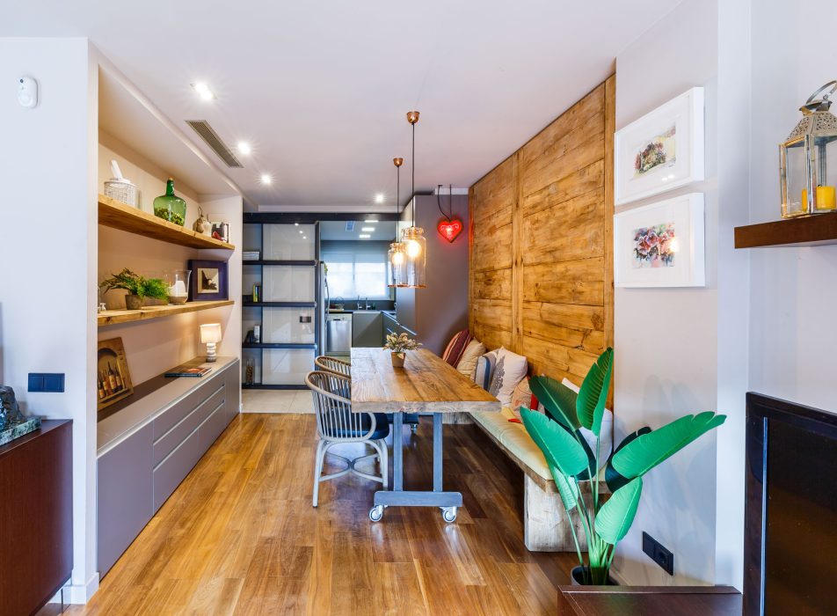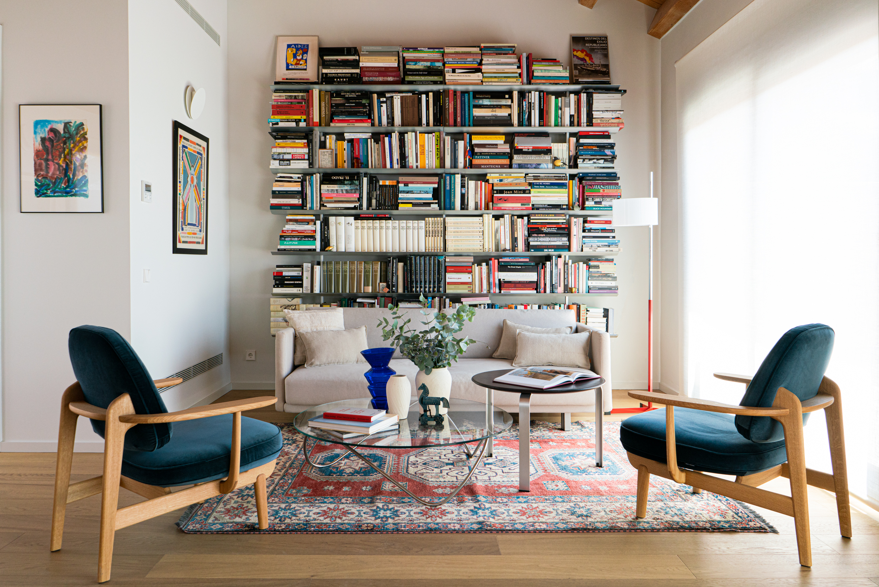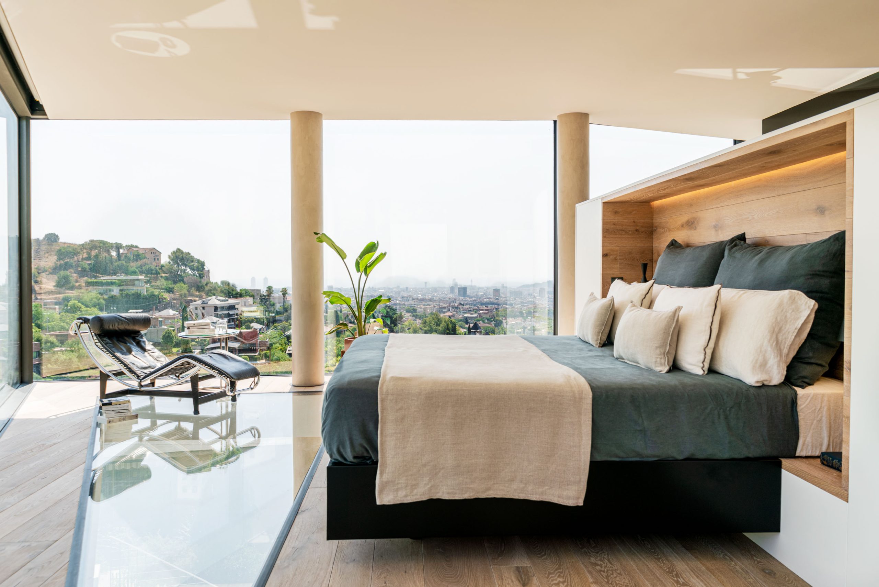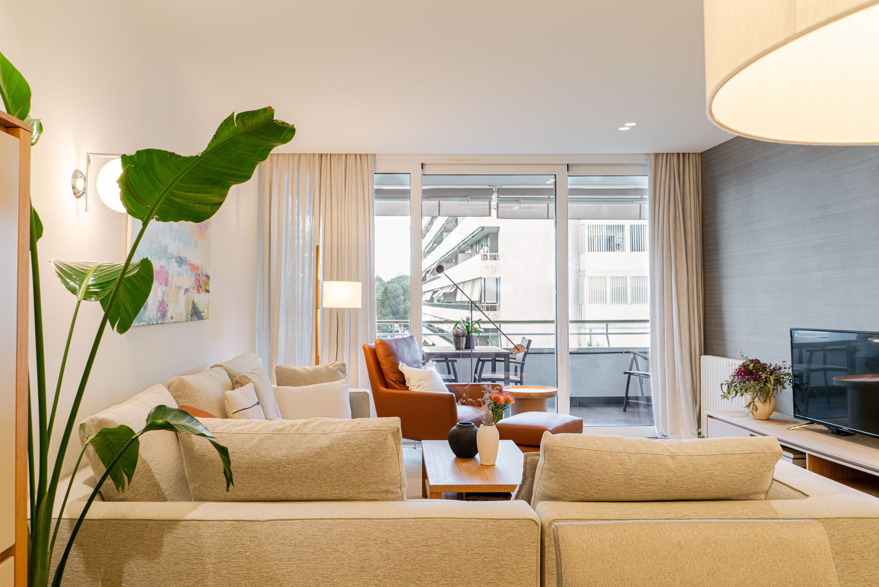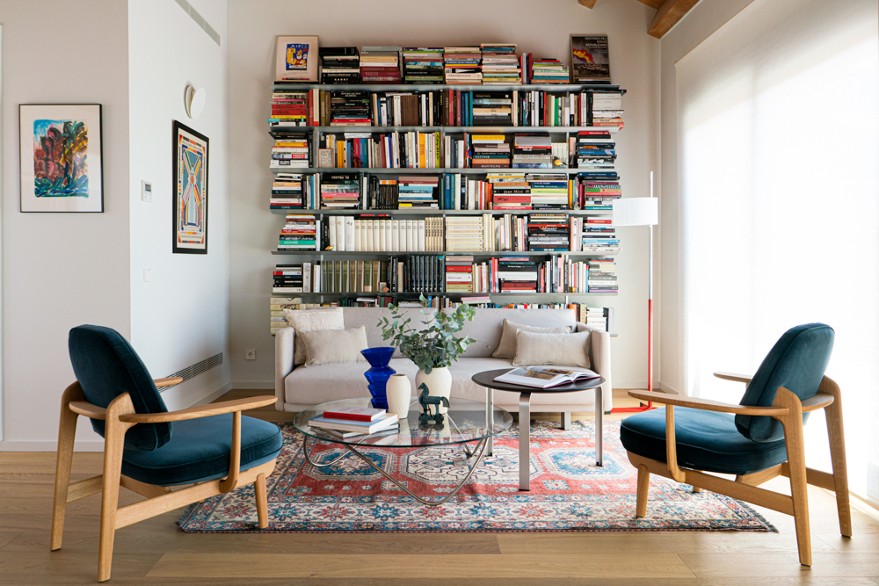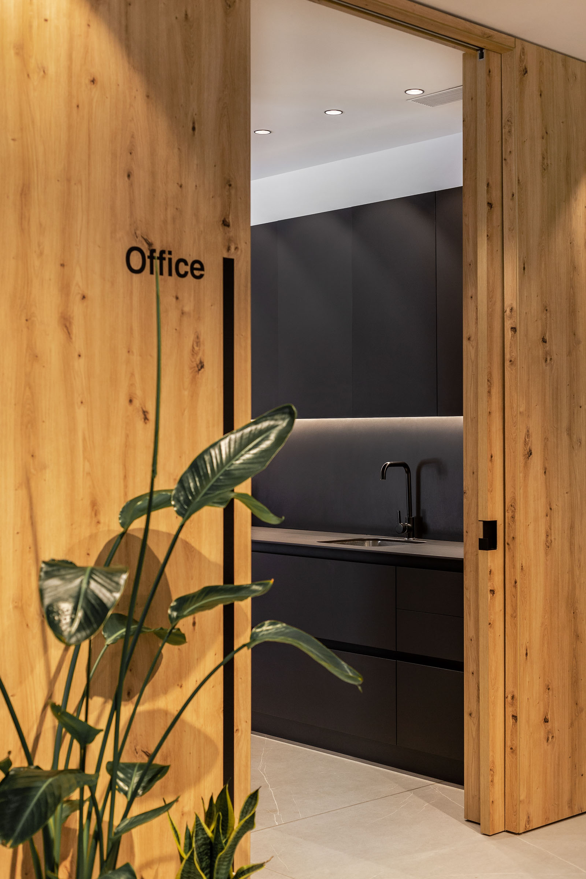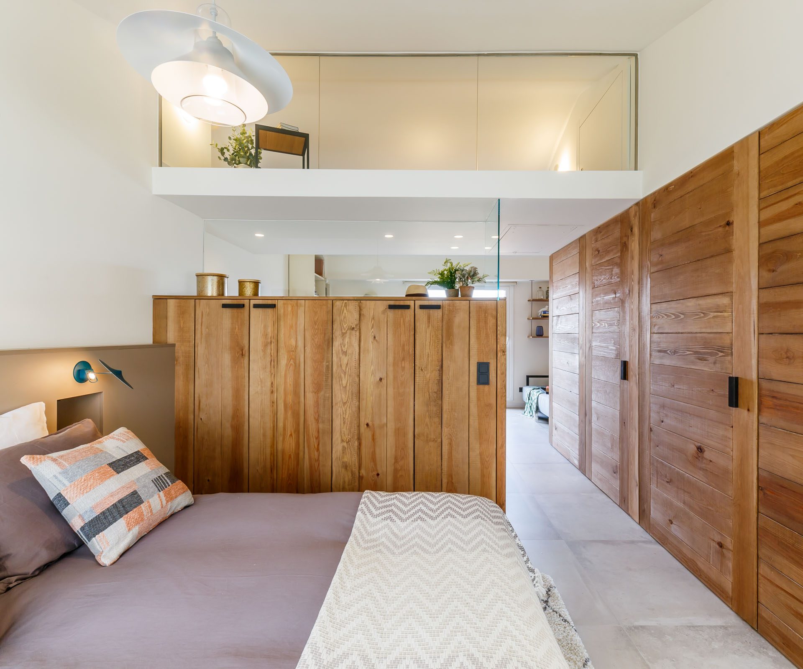
Family home in Sant Cugat
Coblonal has been in charge of redesigning and renovating different spaces of this single-family home located in Sant Cugat del Vallés in Barcelona.
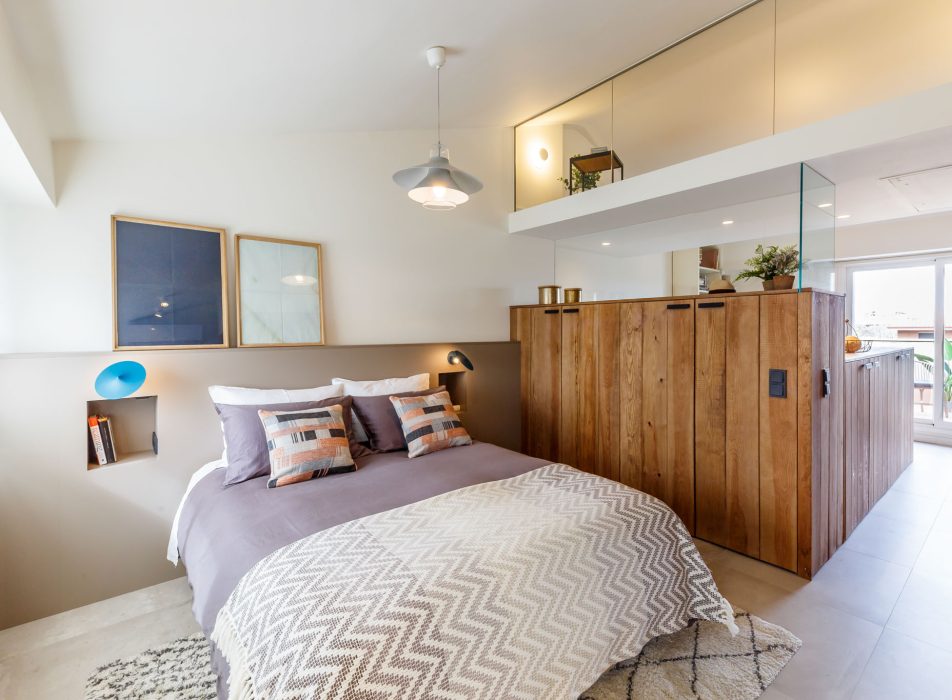

The area of the en-suite bedroom and the study is designed to be conceived as a single space that reaches the entire floor. This provides a multi-functional space incorporating the bedroom, dressing room, en-suite bathroom, loft and study area facing the small outdoor terrace. They all share the same atmosphere connected by furniture at different heights that allow the light to flow. The whole space is designed to accommodate up to two additional sleeping spaces: via the sofa bed in the study area and enabling sofas in the loft area. Next to the bathroom door and integrated into the paneling is a door that allows you to divide the different bedrooms, if necessary. Regarding the connection of spaces, the bathroom covered in 5×20 mustard-colored tiles has a void behind the wall where the toilet and bidet are inserted, which allows natural light to pass through and collaborates in the general luminosity of the environment.

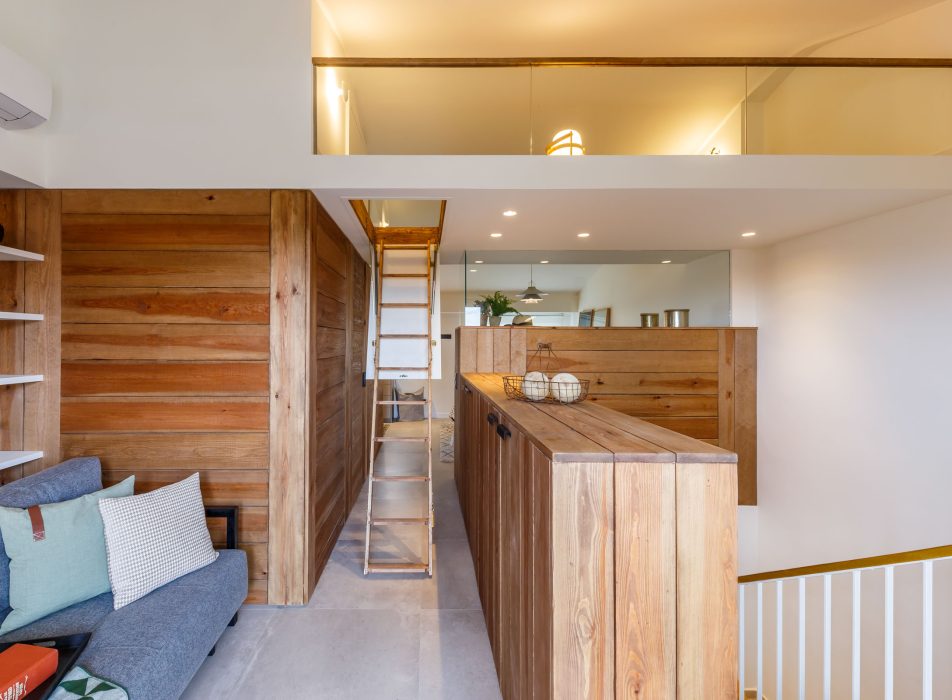
On the other hand, we find a youth room that has a large desk and headboard with a built-in shelf, both pieces designed by Coblonal Interior Design. In this case the wood used, also aged pine, has been treated with slightly darker tones. For its part, the desk has a chest of drawers on the left side and a built-in chest of drawers that is accessed by lifting the right side of the desk top.
Finally, the dining and kitchen area stands out for the contrast of materials where the composition of the work shelf in front of the dining room serves as an element of stylistic transition between the two spaces. While the entire dining room reproduces a festive and rustic atmosphere. The front shelf combines the use of the same varnished oak wood with a structure and drawers of great sobriety. A sobriety that anticipates the lines of the kitchen which is accessed through a black iron and glass sliding door that can separate the kitchen area if necessary or transform into an adjoining shelf.
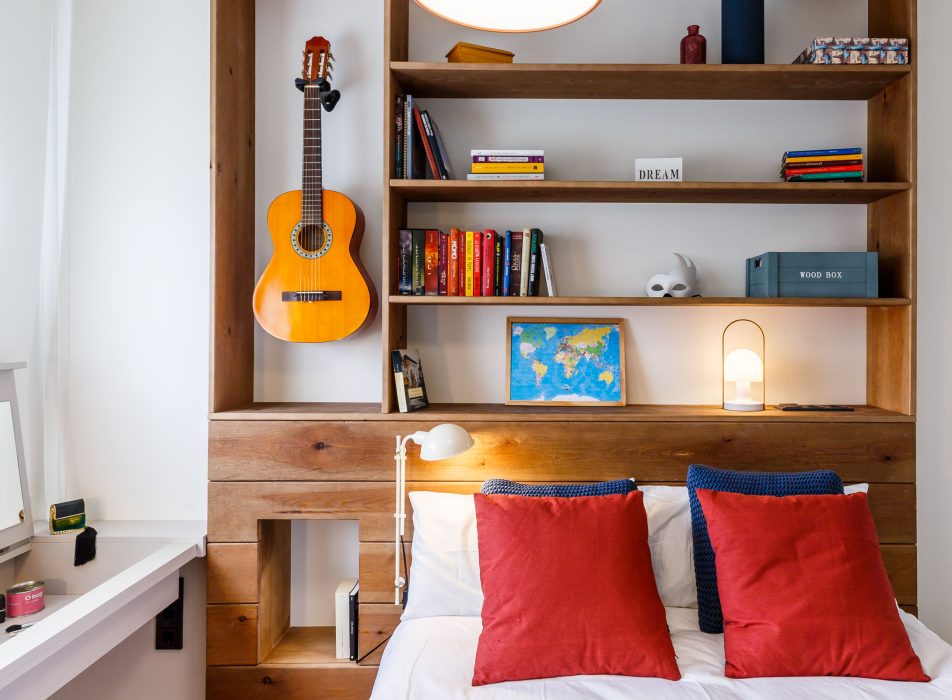

The kitchen, of small dimensions, is composed of furniture in matte Basalt colored laminated panels arranged in a U shape and a Silestone counter in Unui color. Appliances are grouped in front of the ceramic hob next to a sliding door that hides small appliances such as the toaster or coffee maker and provides even more storage.
On the other hand, the pavement is made up of 100×50 Pearl color tiles. As a whole, a warm and welcoming house is recreated where wood is a backbone that brings a particular character to the interior design of this home.
