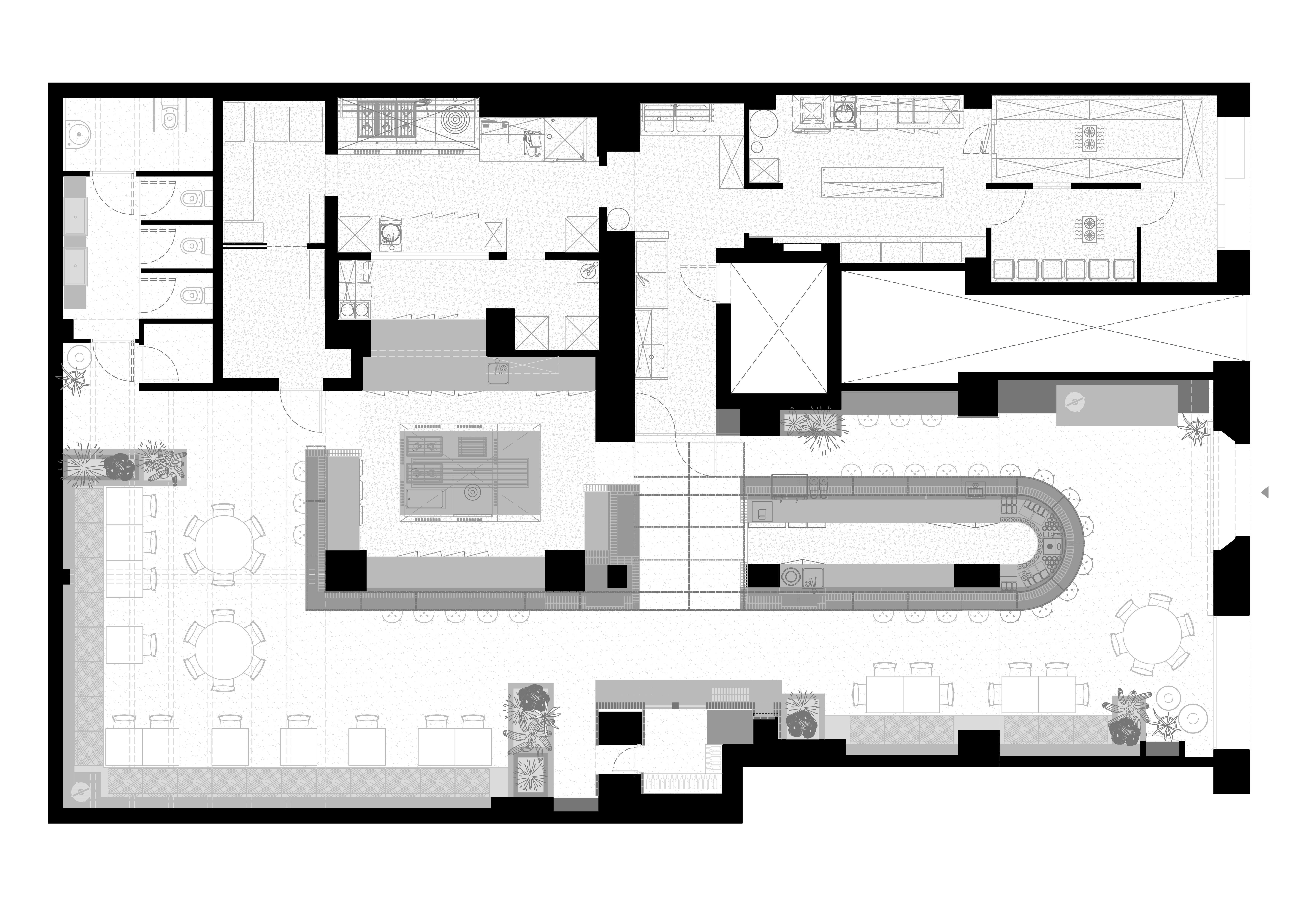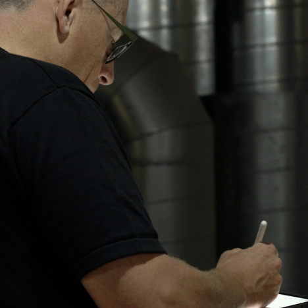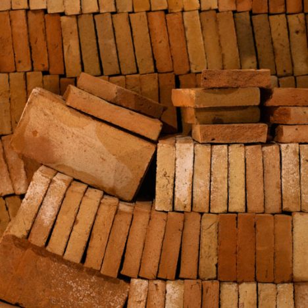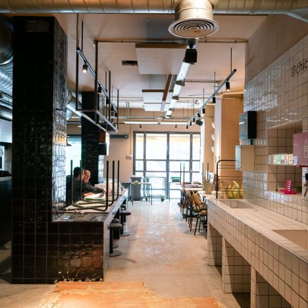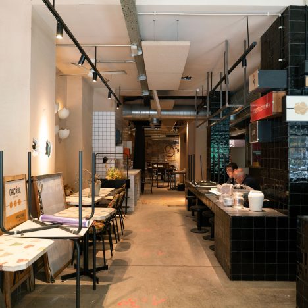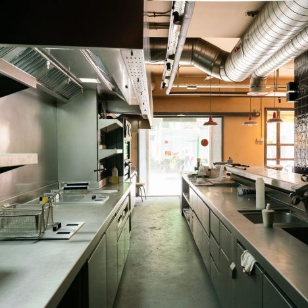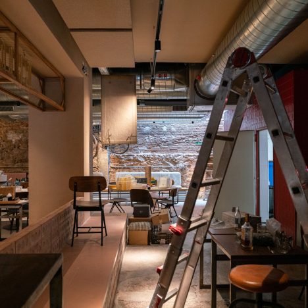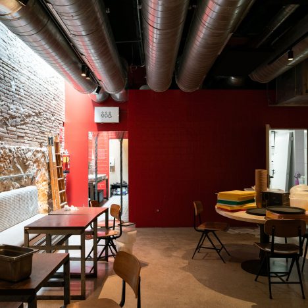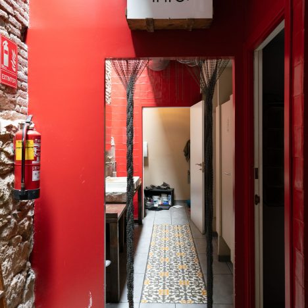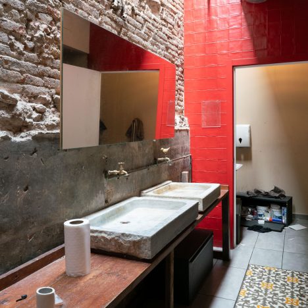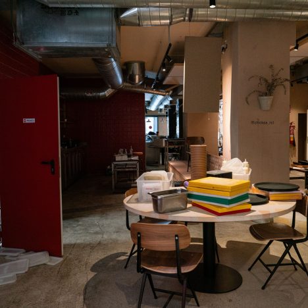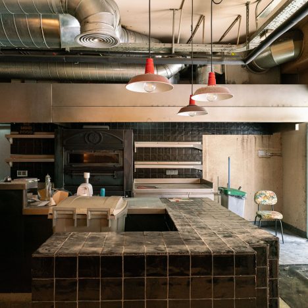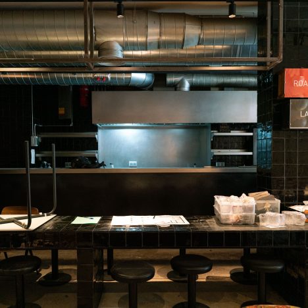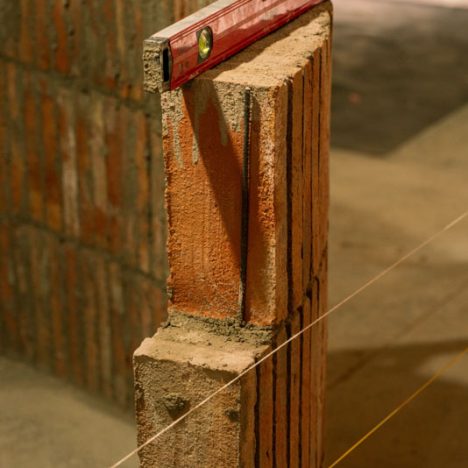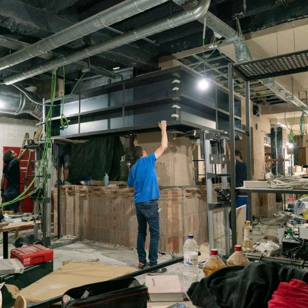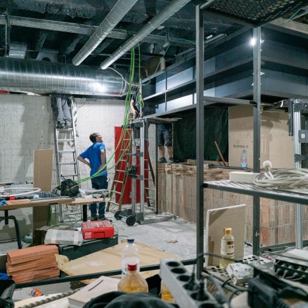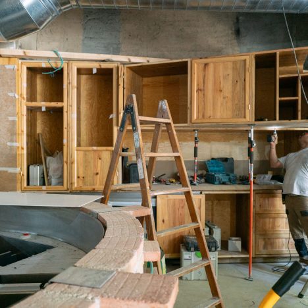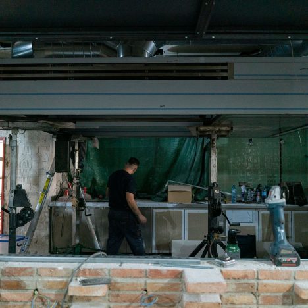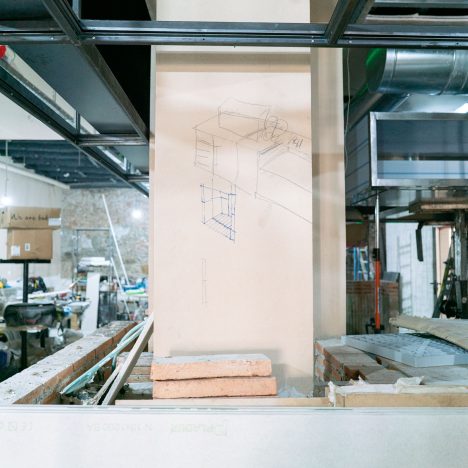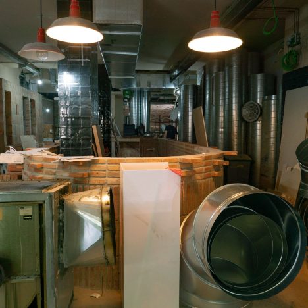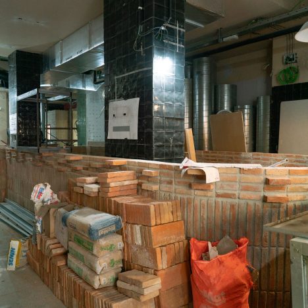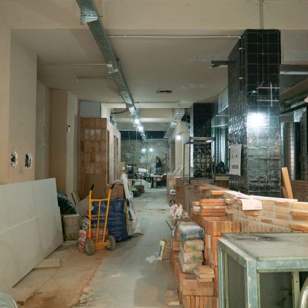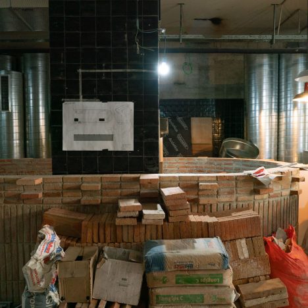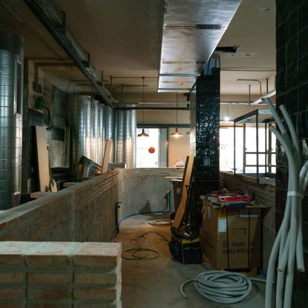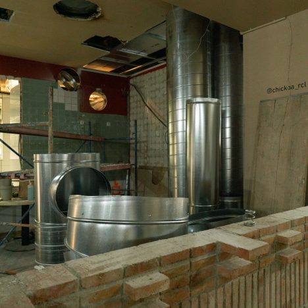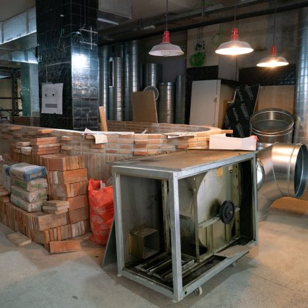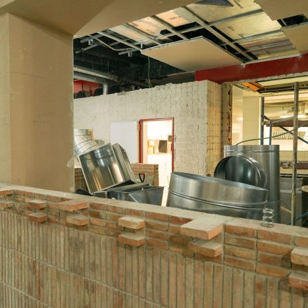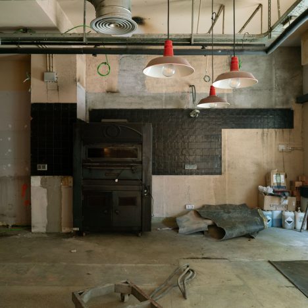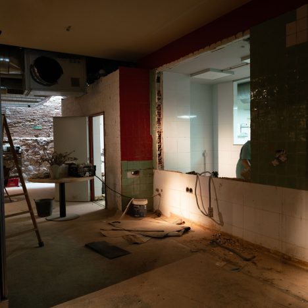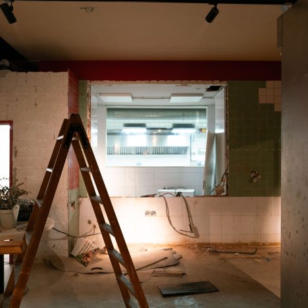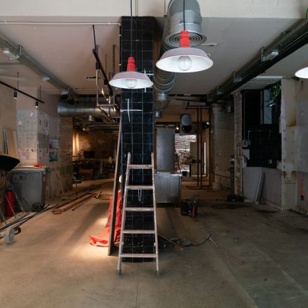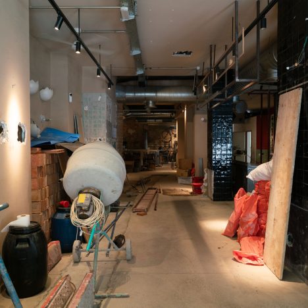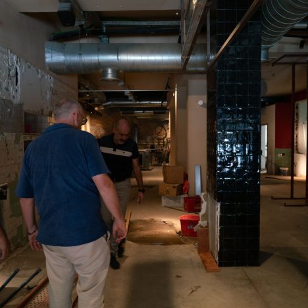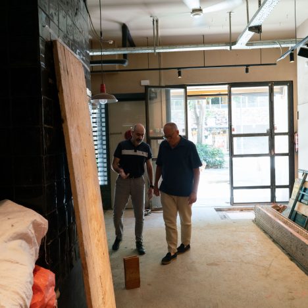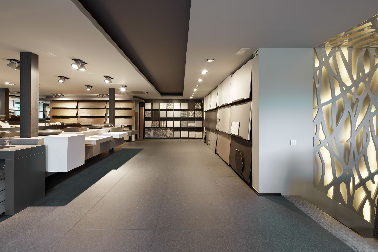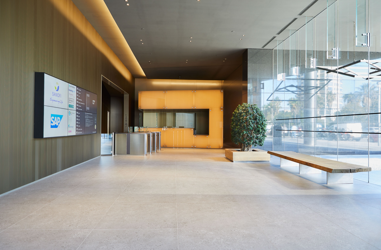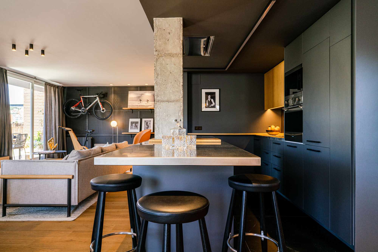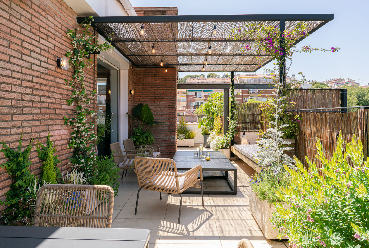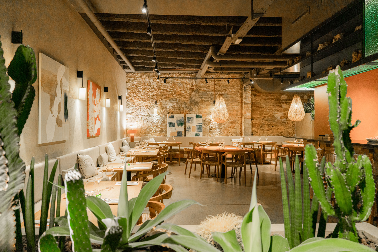
Commercial Interior Design for Jiribilla Restaurant
Elegant, traditional, and streetwise are some of the adjectives that define the latest project we have carried out at Coblonal. We open the doors to the restaurant “Jiribilla”, located in the Sant Antoni neighborhood, an exceptional blend of warm Catalan cuisine and the spicy, colorful spark of Mexican gastronomy. We explain how we have encapsulated the purest essence of Mexico, earthy, warm, Aztec, and traditional, in the form of a restaurant, and have managed to bring the aromas and textures of Mexico to the streets of Barcelona.
"Jiribilla": A meeting point between two cultures
Barcelona chef Gerard Bellver, partnered with Mexican chef Alejandro Álvarez, leads our latest gastronomic project, located in the Sant Antoni neighborhood of Barcelona. As soon as you enter “Jiribilla”, you will immediately notice that spicy, warm, and spiced essence so traditional and distinctive of Mexico.
“We want it to have character,” Gerard and Alejandro told us on the first day they sat down in our studio. In fact, one of the premises they laid out for us was to build an elegant restaurant that vibrates like the streets of Mexico.
With a space at hand covering an area of 297m2 to accommodate up to 81 diners and 100m2 of kitchen space, we set to work to build a restaurant that encapsulates the culinary culture of Mexico and the Mediterranean.
To achieve this, we utilized the original concrete pavement as a base and opted to dress the space based on a general chromatic selection inspired by the essence and materiality of the elements themselves. We played with the typical arid and earthy tones characteristic of the warm, spicy, and flavorful imagery of Mexico.
Earth and sea are the twin inspirations for the design of “Jiribilla”.
We combined earthy colors with ceilings painted in a warm gray, which also served to conceal visible installations.
We also played with textures and water to enhance the irregularity and imperfections of the space. All of this, complemented with wooden furniture and natural fibers, terracotta-colored microcement details, and the use of brick and cathedral glass that embraces the entire space.


Three ecosystems: bar area, dining area, and kitchen area
In Mexico, “jiribilla” is a concept that refers to a restlessness, but it also describes something with a double meaning. And precisely, this duality conceptualizes the zoning of “Jiribilla”, where three scenarios harmoniously converge in the same space: the bar area at the restaurant entrance, the kitchen area, and the dining area.
The first detail that kicks off “Jiribilla” is a large piece of furniture located at the right entrance of the restaurant. It is a piece tailored through a combination of recycled woods from an antique pharmacy cabinet and construction formwork woods.

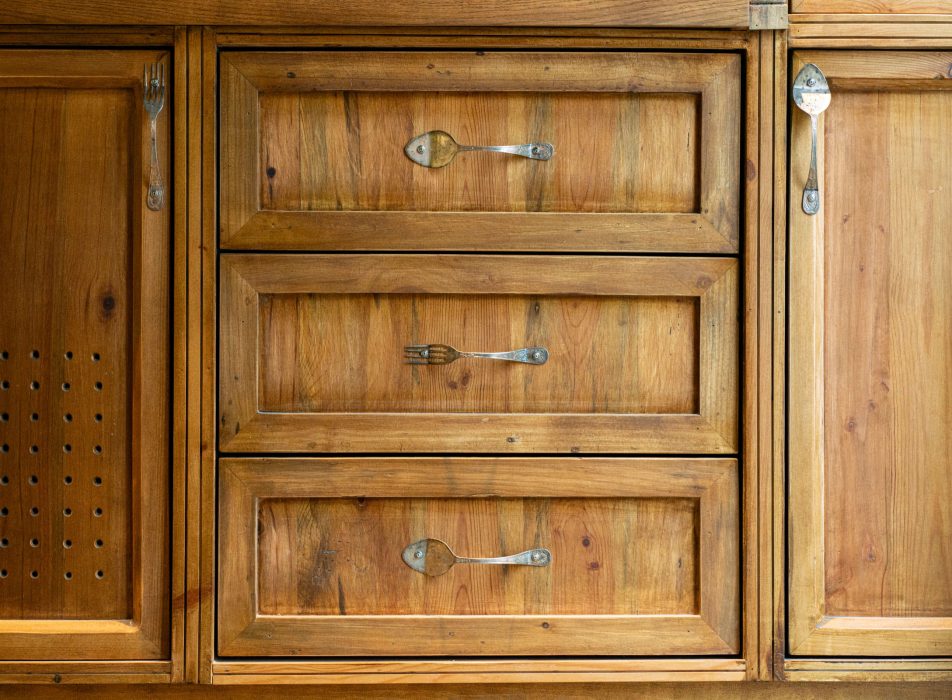
This element also features a front mirror made of silver nitrate, with black stains and rusted waters that accentuate the sensation of being an ancient garment with its own imprint. Furthermore, we’ve adorned it with handles made from antique knives and forks sourced from the Mercat dels Encants in Barcelona.
From the entrance of the restaurant, you can feel the essence of Mexico. To achieve this, we adorned much of the venue with decorations from the Mexican capital. The statues, some of the paintings, the cacti climbing the walls, and some pieces of furniture are all from the Mexican brand Huakal.

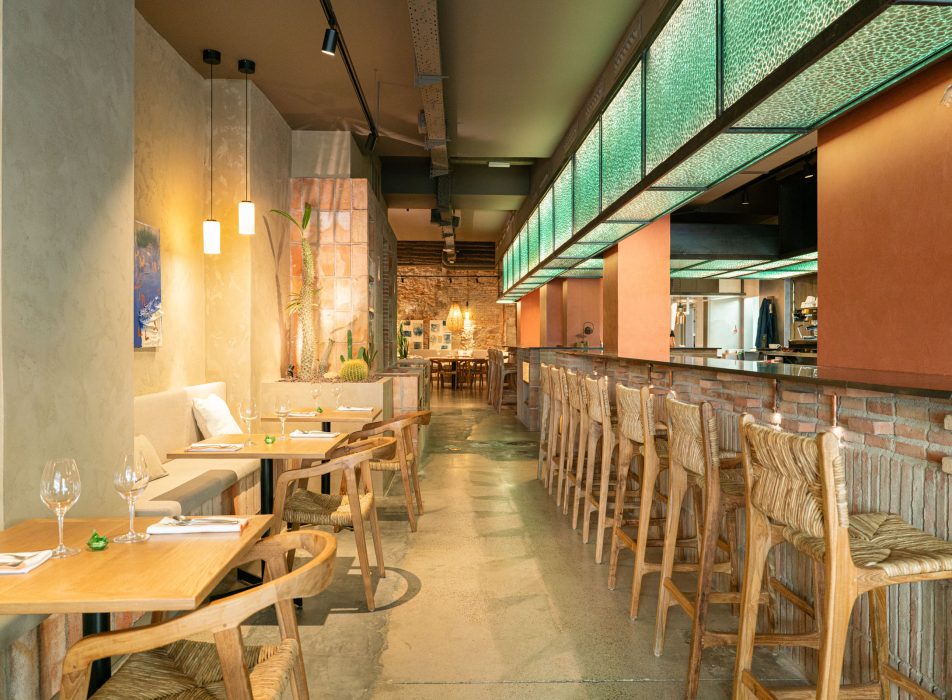
The bar: cocktails with a Mexican signature
Guarded by Tulum Banana stools from the Taller de las Indias brand, the “Jiribilla” bar kicks off the restaurant. It can accommodate up to 28 diners and is equipped with all the necessary tools to operate as an independent entity in the kitchen.
Its morphology immediately catches the eye: it is arranged in a “U” shape and extends to the kitchen. It is built from handmade brick with a Calatorao black marble top.
Indeed, one of our spatial resolutions was to give prominence and functional versatility to such a simple element as handmade brick. By repeating this element and playing with its position and size, we achieved several functions. One of them is, for example, advancing some of these pieces in the bar area to act as hooks for hanging jackets and bags. Additionally, in the bar area, there are small niches made with brick that allow for the storage of various serving utensils.
Thus, this element is also repeated in the area dedicated to wine display. A differentiated cellar with two wine coolers, one for white wines and the other for red wines, is framed in this prominent materiality.
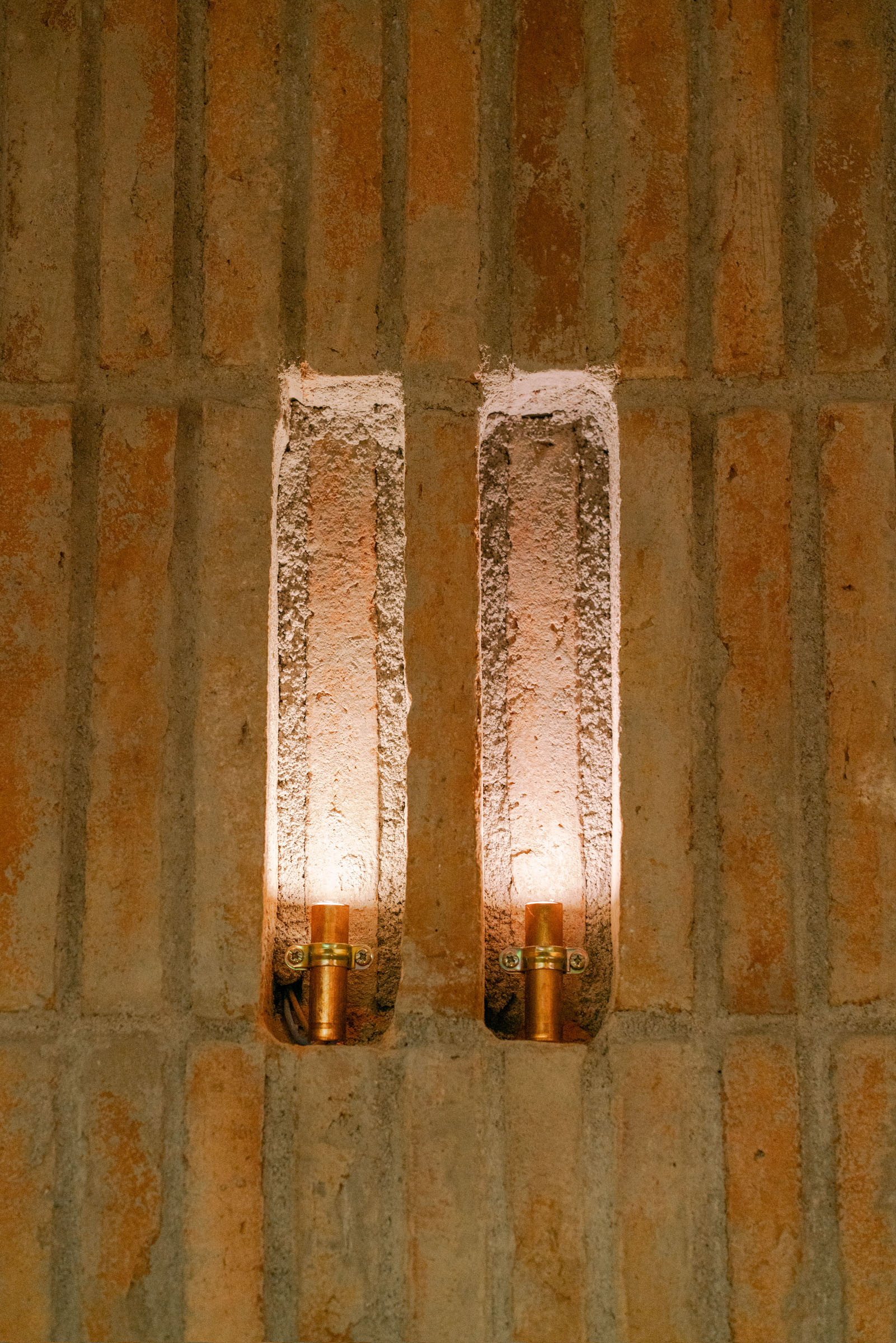

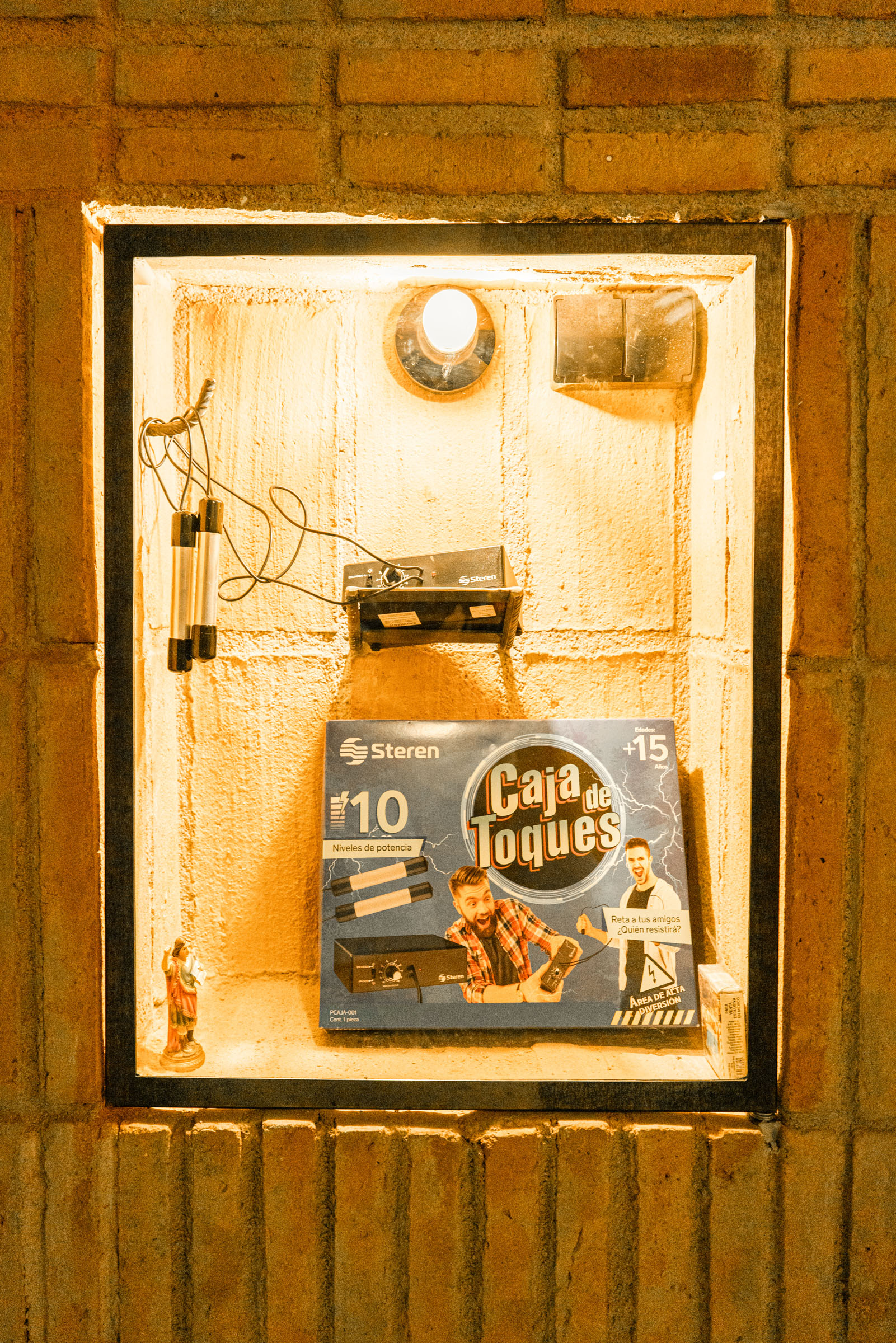
Subtly illuminating the brick to enhance its rough texture posed a challenge. To solve it, we proposed a lighting solution based on custom-designed lamps made from copper tubes. In the bar, for example, they are recessed so that the light point is not visible and follows the set, giving it visual rhythm.
The bar is an exceptional stage, designed for the meticulous preparation of a catalog of 28 cocktails of pure Mexican essence. This extensive drink menu requires a wide range of ingredients that need to be stored in a location that guarantees easy accessibility and optimal preservation. For this reason, we have equipped the interior of the bar with stainless steel furniture and trays to collect all the ingredients.
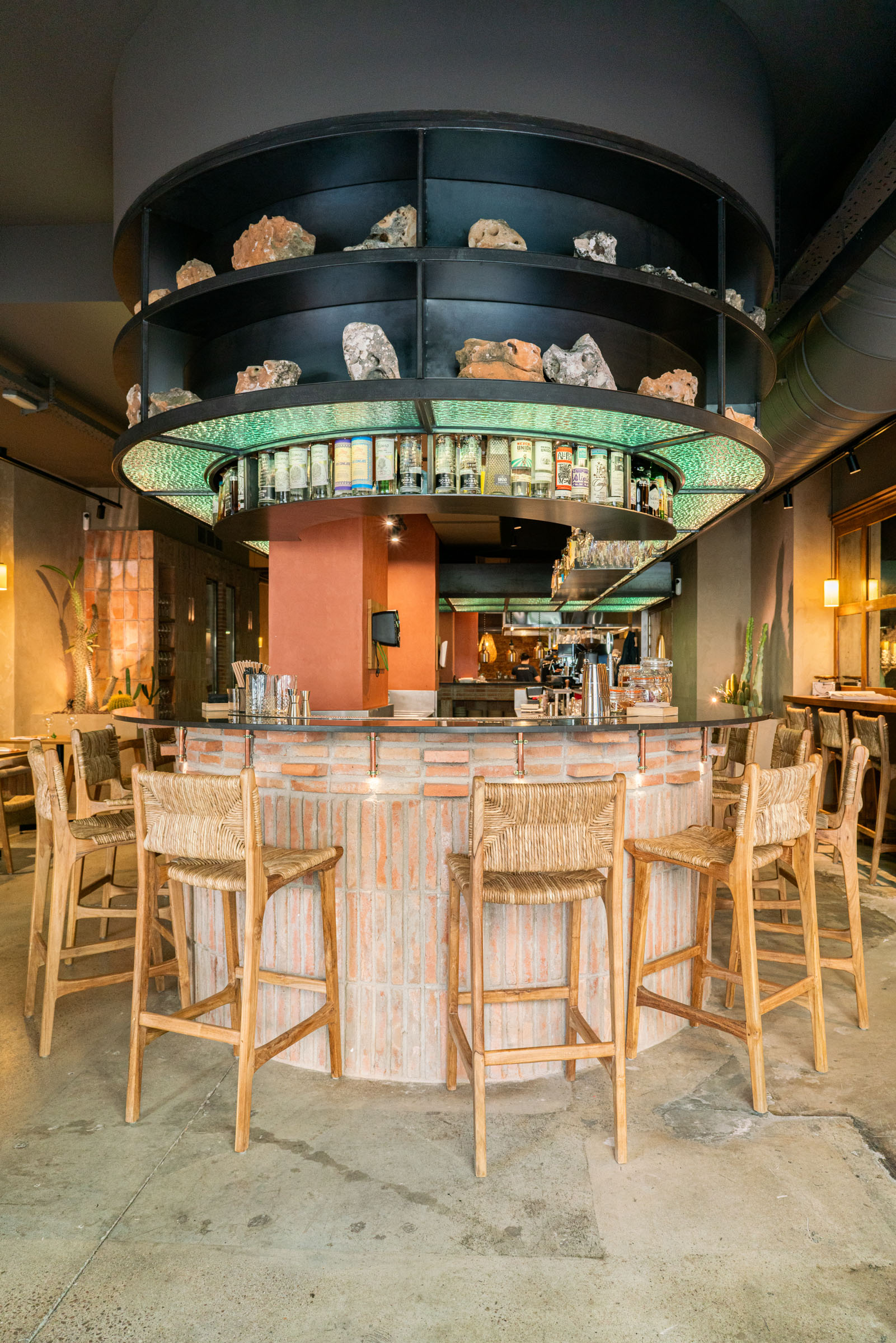
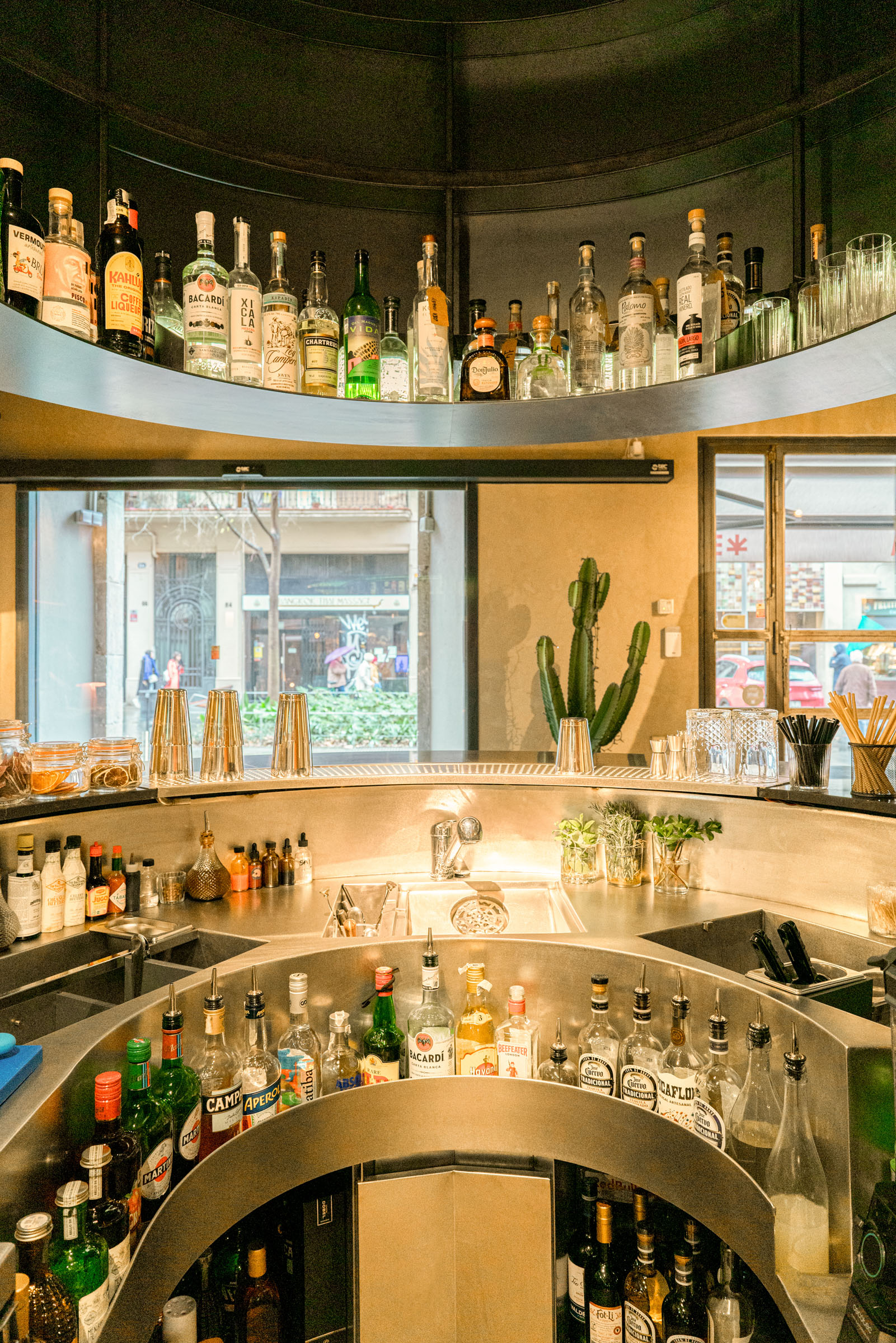

A lamp annexed to the bar and a cooking show
One of the great protagonists of “Jiribilla” is the fixed lamp that runs along the entire length of the bar to the kitchen area. It is a metal structure attached to the ceiling that serves a dual function: to illuminate and to store. Additionally, this piece has allowed us to unify the bar and the outdoor show cooking kitchen, and to harmonize and unify the space visually.
This volume has an outer perimeter of 31m and is covered with 50 fronts made from cathedral glass interspersed with shelves. The color of the backlit glass bathes the space in blue-green tones, paying homage to the sea and the Pacific breeze, two prominent elements within the restaurant’s menu.



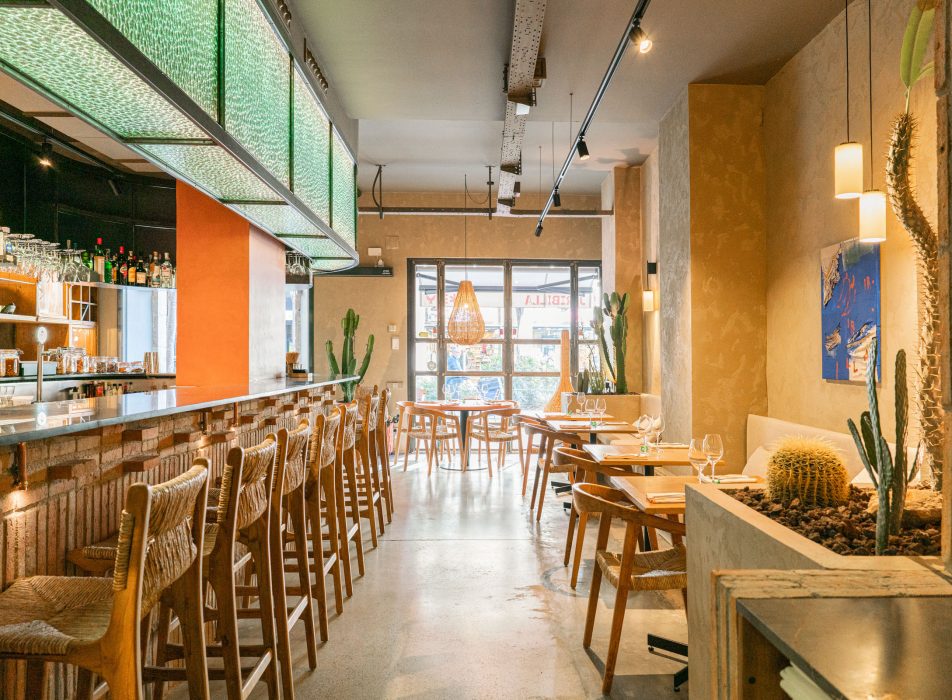
The dining room: a Mediterranean ambiance dining room with show cooking




In the middle of the room, we have incorporated a large round table covered with microcement and bathed in the light of a suspended ceiling lamp, the Maar Drop model from the Let’s Pause brand.
The lighting project is sealed with pieces that play with ceramic textures, such as the Tierra table lamp model from the Pott Project brand. To add an extra touch of warmth, several wall sconces and suspended lamps of the traditional Cirio model from the Catalan brand Santa&Cole have been arranged.
This space speaks with a streetwise language: elegant, yet at the same time relaxed. We have preserved the original material of the flooring and some walls. As for the rest of the vertical surfaces, we have applied a type of stucco with unpulished sand and microcement.

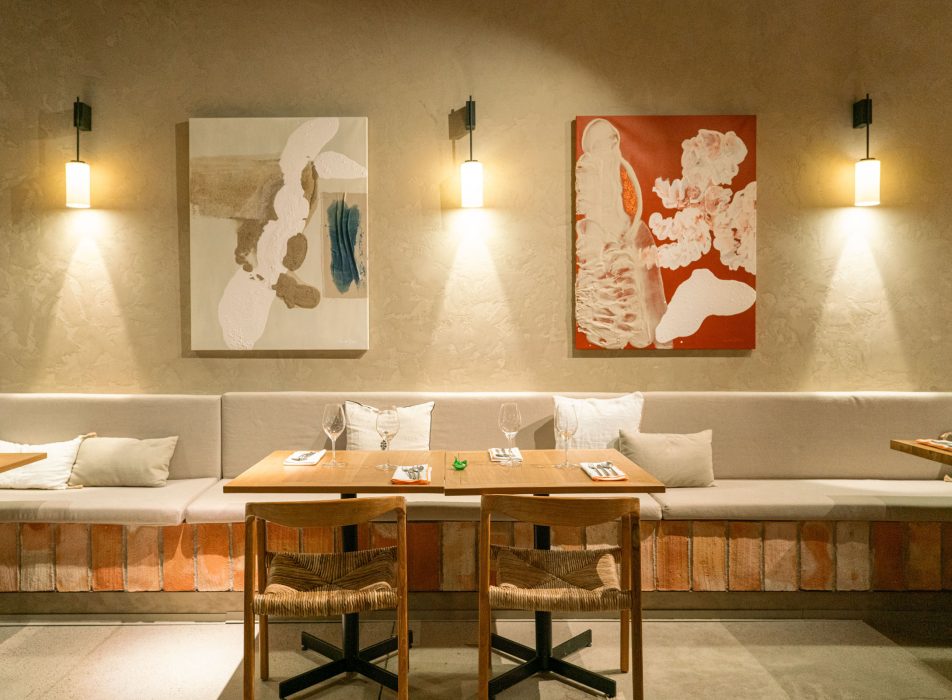




A kitchen that shuns formalities
The kitchen of “Jiribilla” is a space in full effervescence that rejects conventions and merges Catalan and Mexican recipes. In this case, we have designed this setting to appear semi-open. The first part of the kitchen is open to the dining area so that diners can observe live and direct the meticulous preparation of each dish.
A central stainless steel island is the main feature of the open kitchen scenario. We have divided this first part of the kitchen into various areas that allow team members to work simultaneously on different points of the same culinary preparation. In summary, it is a show cooking visible and open to the public, designed to make the final touches and cooking of the food.
This island is also made with orange-colored fronts framed with stainless steel details that follow the chromatic tone of the restaurant, allowing it to integrate with the rest of the space.
Behind closed doors, the kitchen continues to be in full action, and it has a zone closed to the public that we have distributed with cooking, cutting, pastry, and storage spaces. All this carried out with stainless steel kitchen furniture designed for professional use.

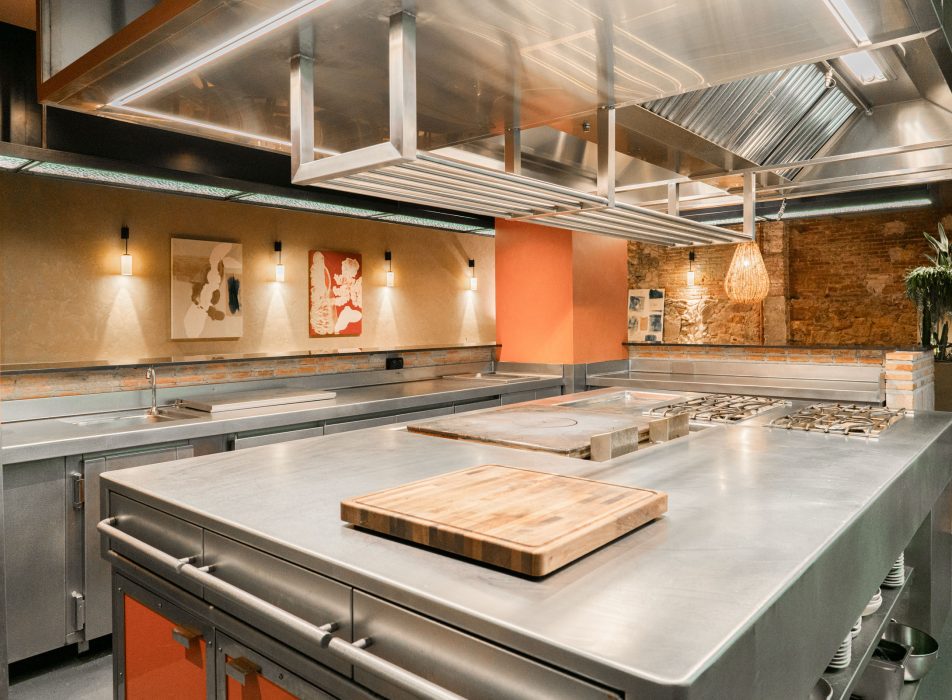



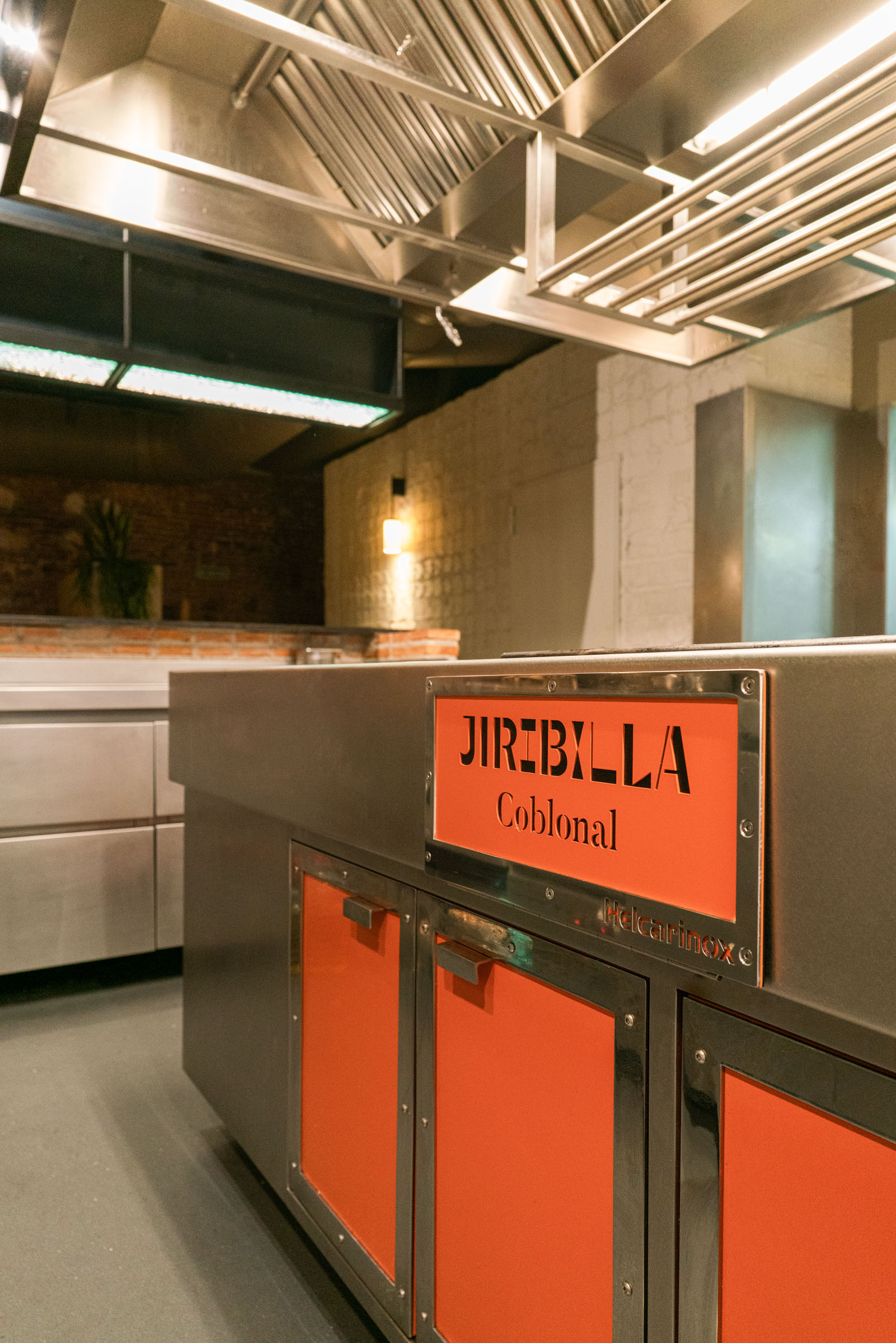
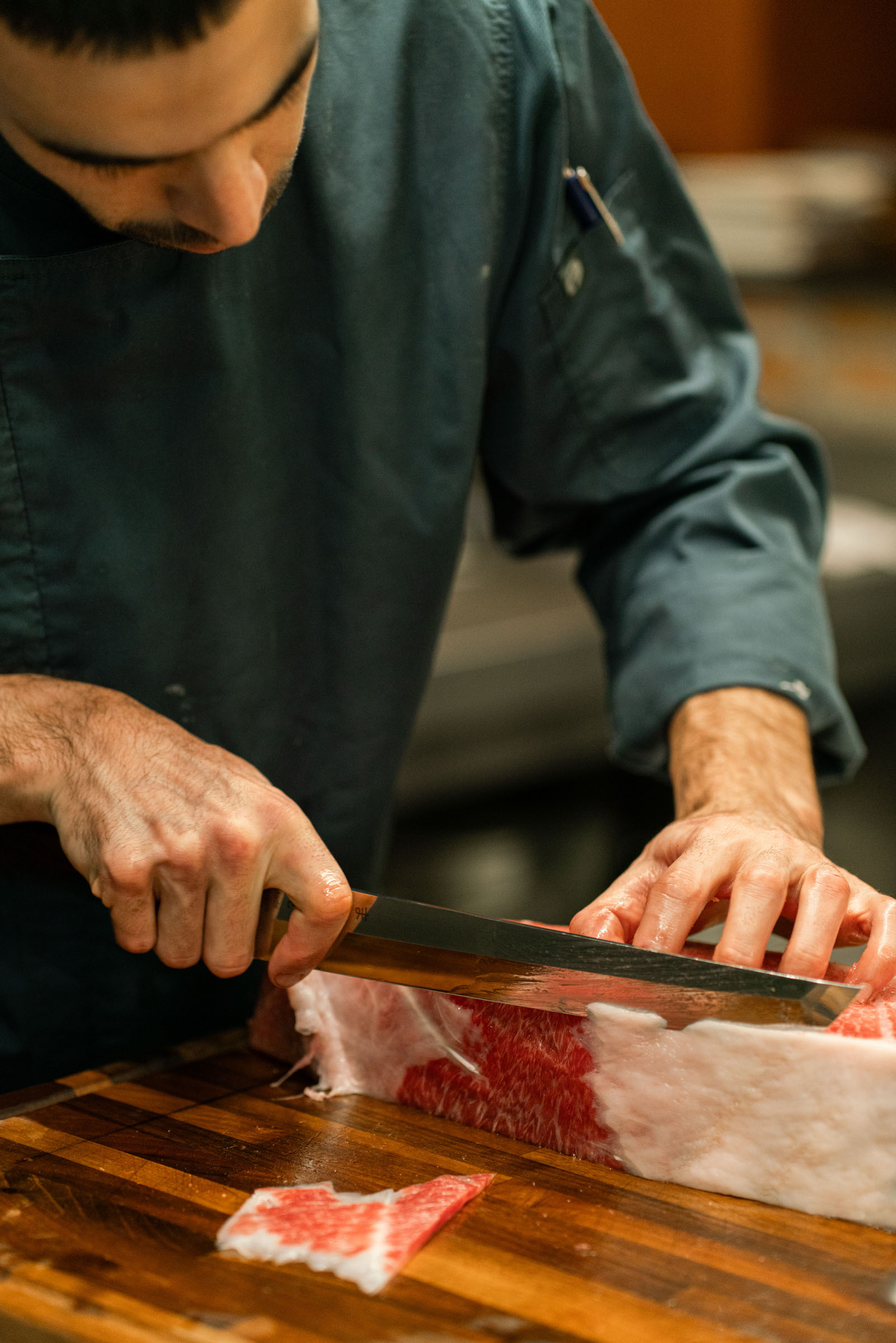
Warmth and intimacy in a bathroom with nods to the Mexican imagery
To confer a feeling of intimacy and warmth in the space, instead of opting for the typical white tones that usually dress restaurant bathrooms, we opted for warm and dark colors, such as earth tones, brown or bison, following and respecting the chromatic palette that predominates and defines “Jiribilla”. This color choice gives the bathroom an intimate and cozy feeling.
Avoiding impersonality, we have also incorporated hand-painted Mexican silhouettes and figures on the doors of the bathroom stalls, which do not have gender distinction. Additionally, we have also integrated art in this space, placing pieces that come from Mexico.
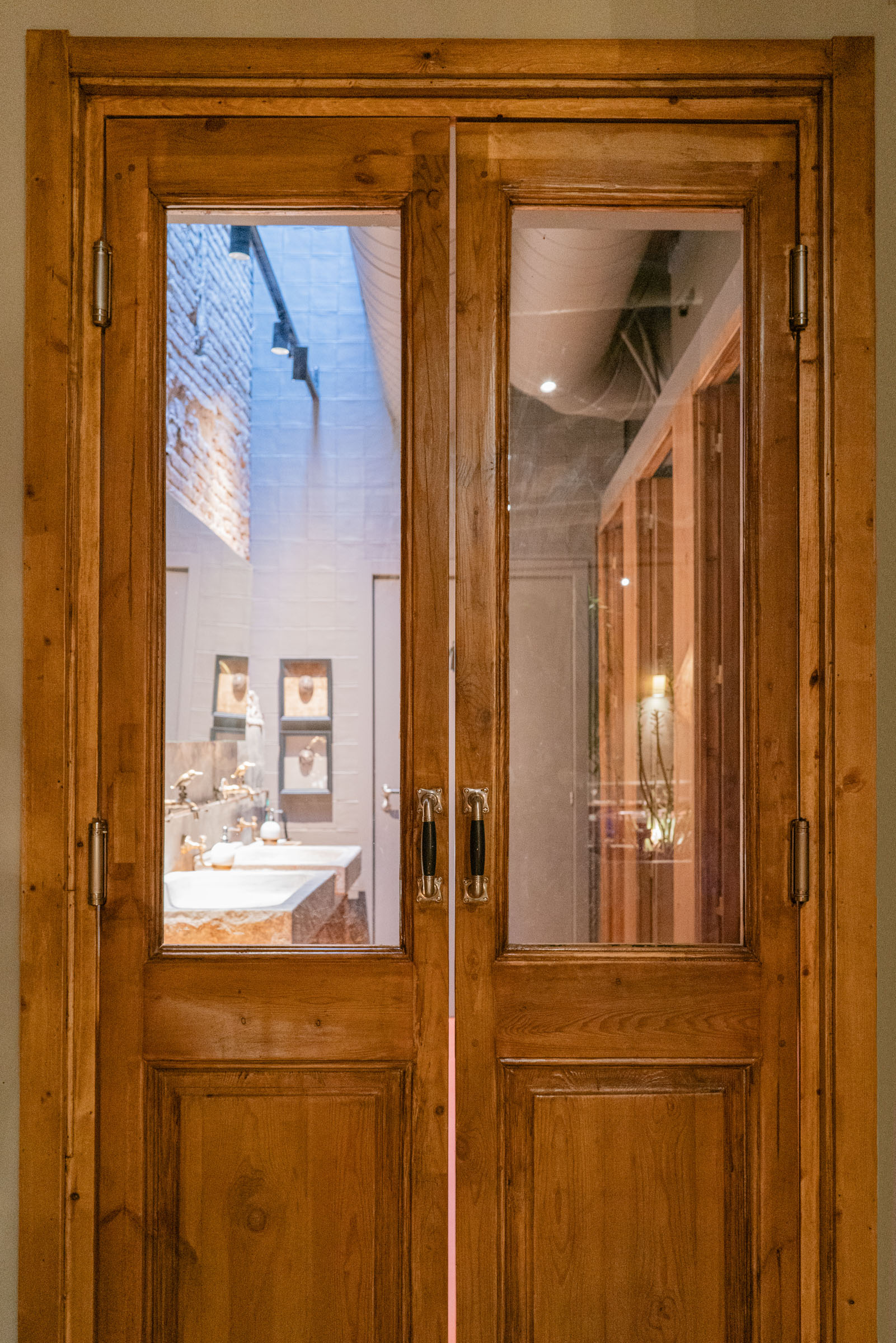
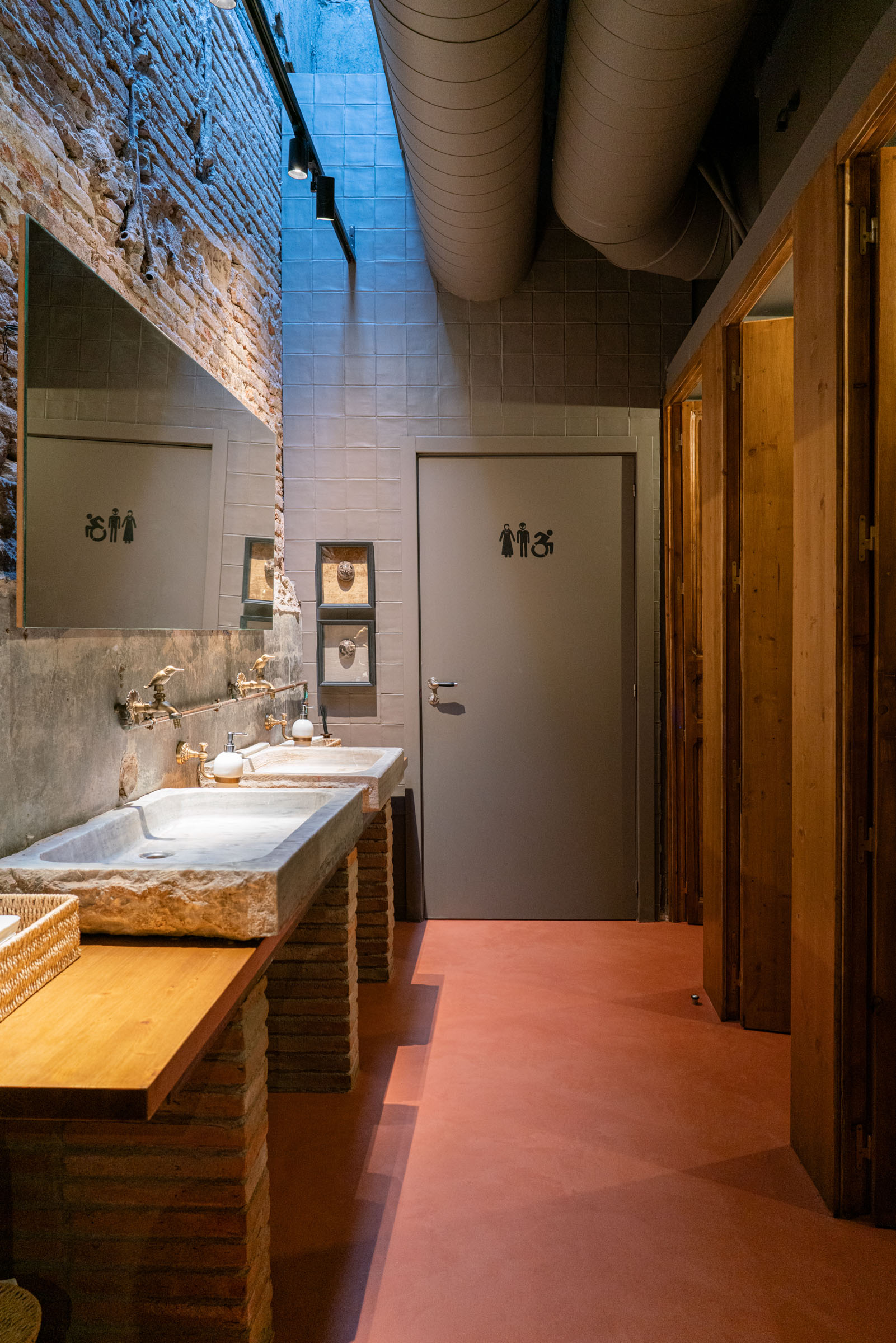

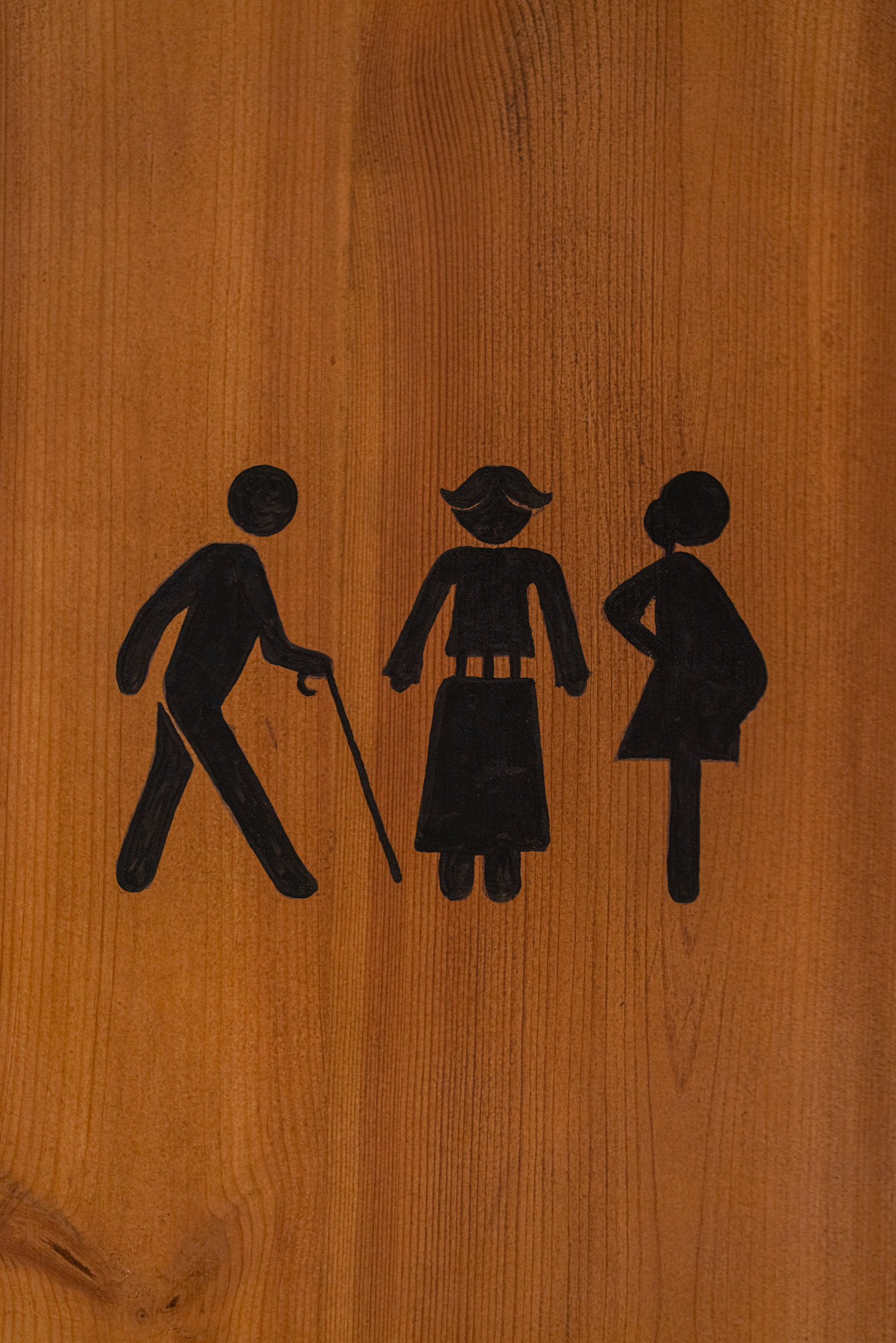
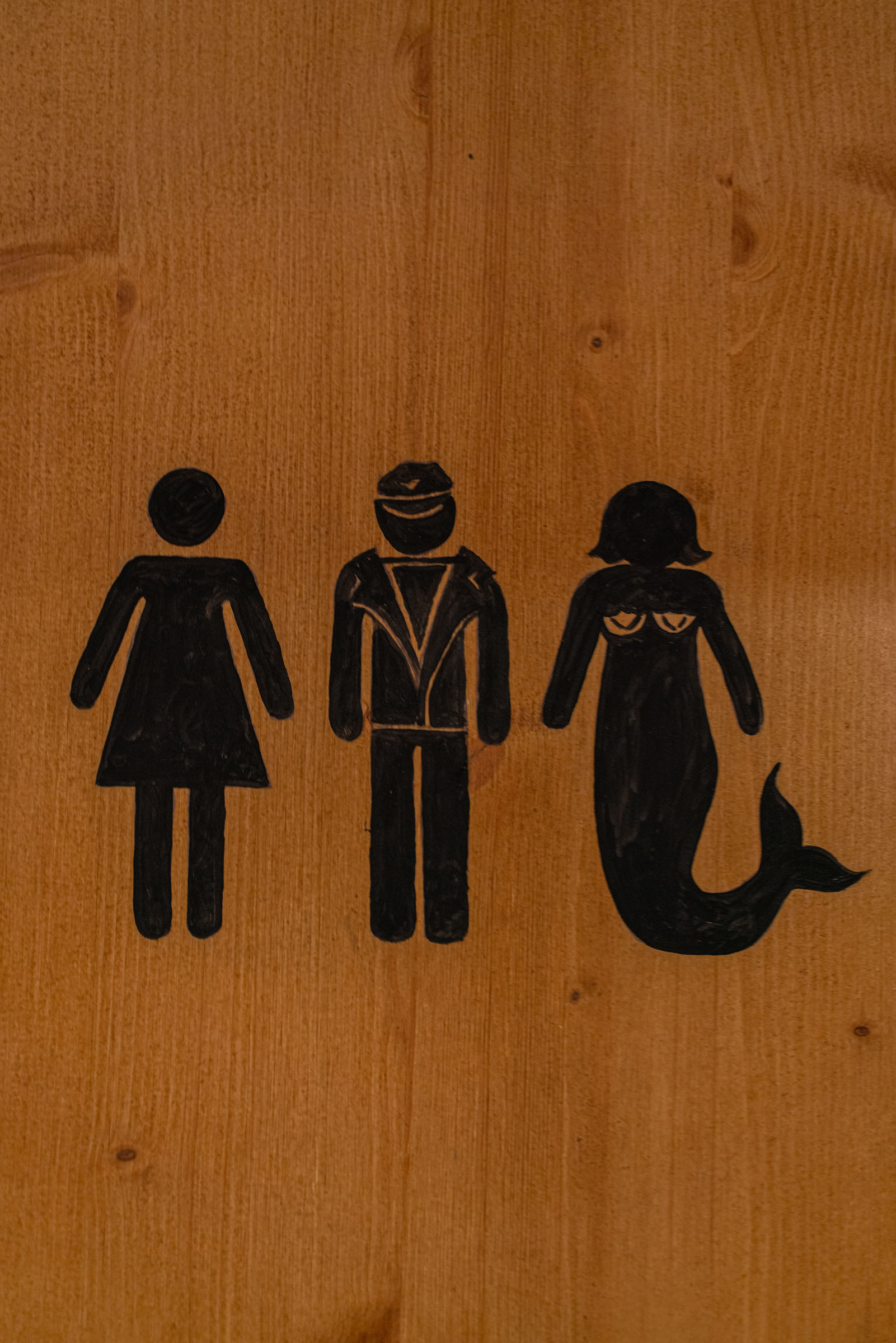

A space imbued with Mexican culture
One of Coblonal’s flags is to maintain the essence and authenticity of each reformulated space. In this case, we found that the venue was dressed with concrete flooring. The irregularities and roughness typical of this type of pavement have been turned into an aesthetic solution by filling them with resin, objects, and typical memories of Mexico.
To celebrate and showcase the essence of Jiribilla, the chef’s recipes are not only compiled next to the kitchen stoves. We have also depicted them in the form of paintings displayed on the walls of the venue.
Thus, “Jiribilla” positions itself as a corner of Barcelona where the essence of Mexico is mixed in a balanced and harmonious way with Mediterranean tradition. We have carefully considered and meticulously designed every detail to ultimately create a multifaceted and multifunctional space where you can have lunch or dinner, but also enjoy a good Mexican signature cocktail at noon or a coffee in the afternoon. In conclusion, “Jiribilla” is a space where you can enjoy a unique culinary experience within an environment that captures the colorful, vibrant, and warm essence of Mexico.
We invite you to discover and delve into our projects, or visit our social platforms to delve deeper into the essence of Coblonal.
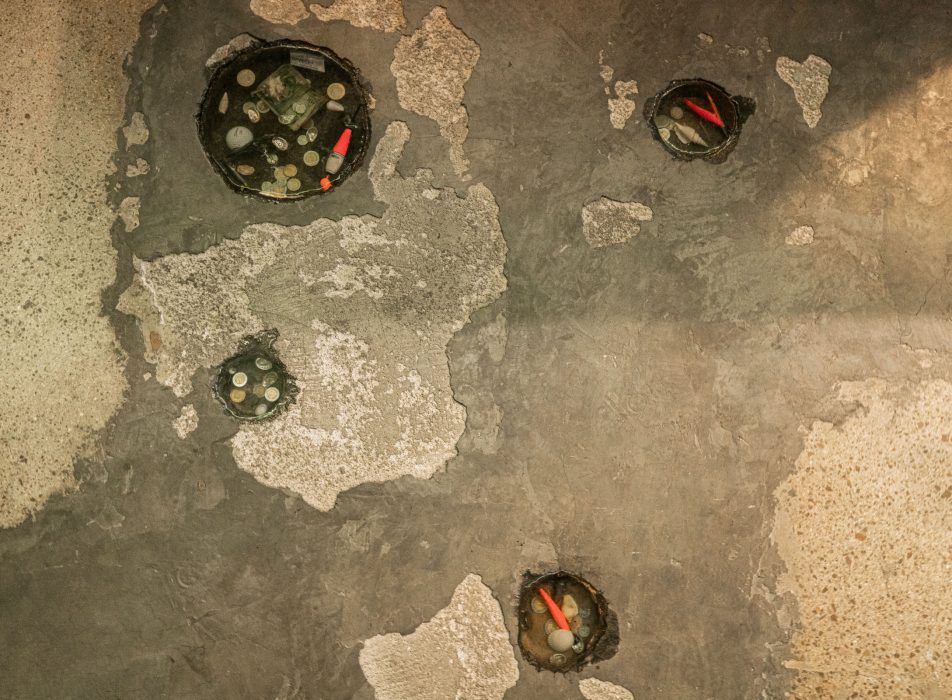



Photographs by: ©Heidi Cavazos
Distribution plan
